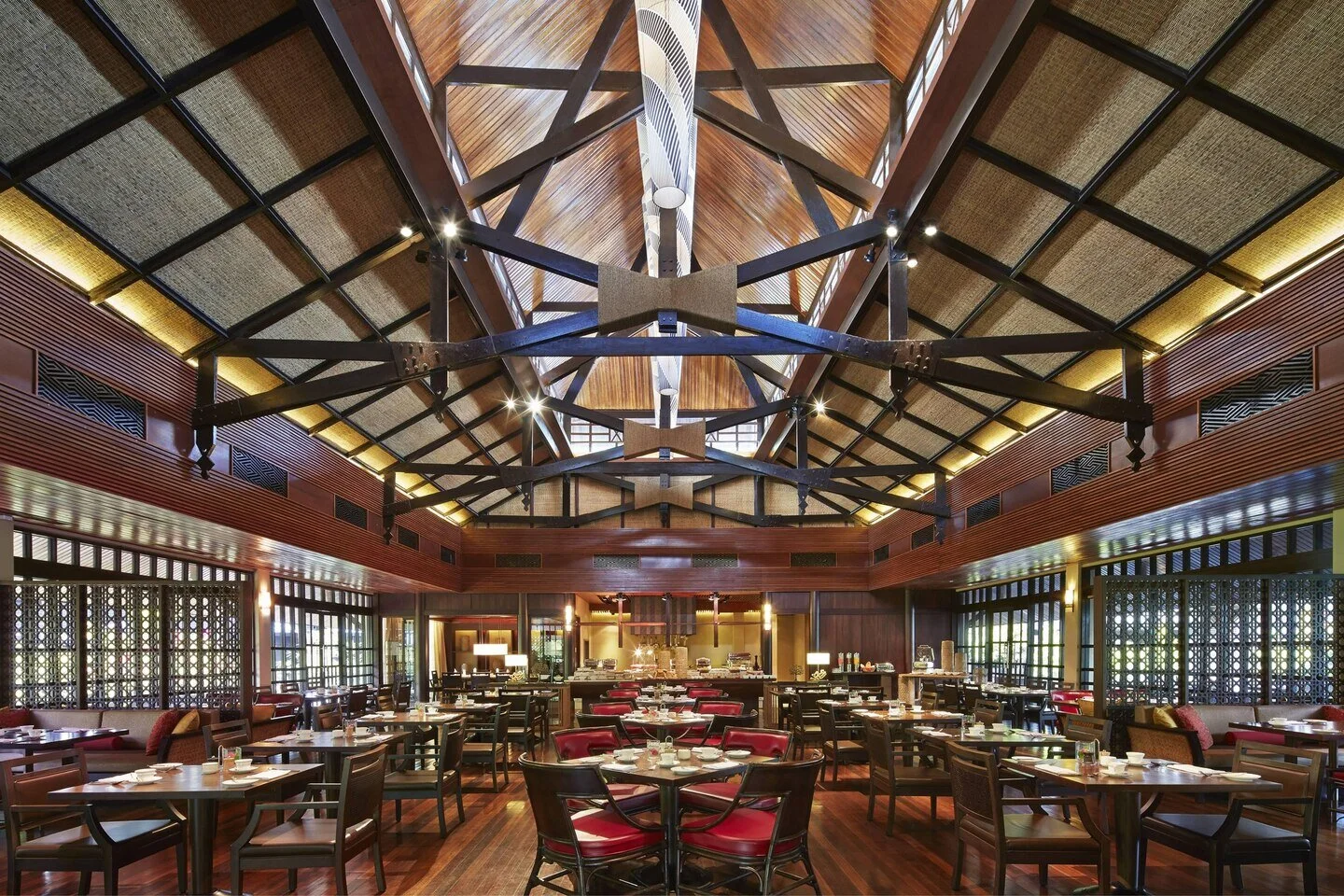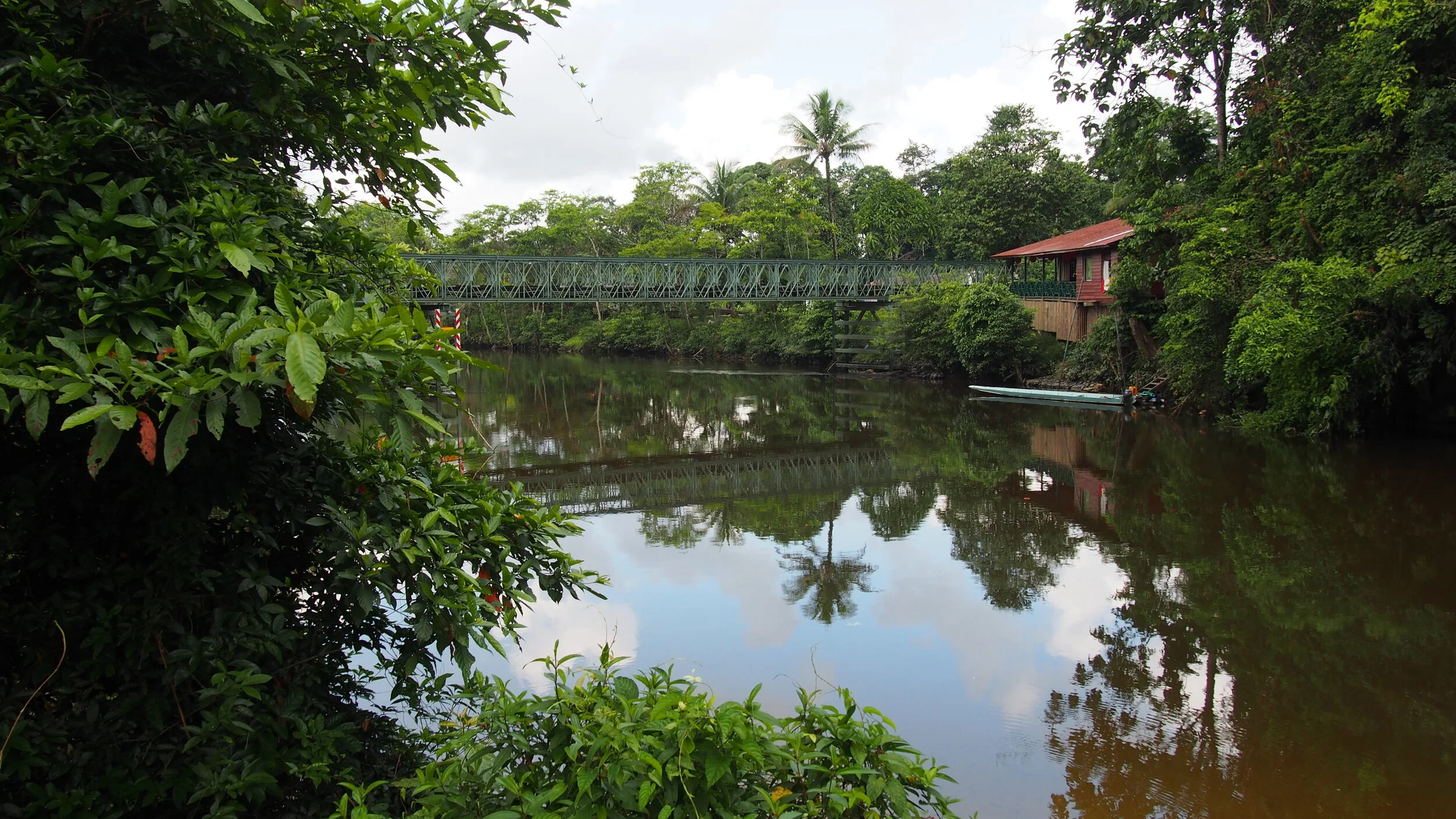Marriott, Mulu, Sarawak
Scope of Work
Renovation of an existing hotel, rebranded into a Marriott Hotel. The project was located in Mulu, Sarawak, at the site of a World Heritage Cave system.
Our scope of work involved the re-design of the resort masterplan to rationalise the layout and the efficiency between the back-of-house and front-of-house operations. A number of new buildings were built for services and Back-of-house. All the existing buildings were refurbished and extensive areas of timber decking and handrailing was replaced.
Logistics were difficult as majority of materials were moved in on longboats or small aircraft. All the building were built on stilts two metres above the ground to avoid regular flooding of the river.
All the public spaces were re-designed, with interiors by Hirsch Bednar, Singapore and the guest rooms ensuites were rebranded to fit within the Marriott’s standards.
We also undertook the Landscape design with our sister company, Ecoscape Landscape and Integral Design. The existing landscape was preseved as much as possible with only minimal trees being were removed, when they presented a potential hazard. We worked with Mulu National Park rangers to identifiy suitable plants to grow on a flood prone site and then sourced the selected plants from the local people. A nursery was set up nearby to take care of the collected plants.
Project Description
The existing resort was tired and run down and in need of a facelift. It was to be rebranded as Marriott Mulu and so the new renovation was to bring it up to the Marriott’s standards.
External works included replacing worn out timber decking and other timber elements, replacing the existing roof on the public areas with asphalt shingles, increasing fire protection throughout the resort to bring it within the latest codes and providing new services including a sewage pumping station and new back of house facilities. The swimming pool
The number of rooms was also reduced, with some of the existing buildings being converted for staff quarters.
Internally, back of house areas were re-designed and extended for better efficiency and some of the public space functions were relocated to encourage better flow and usage of the spaces. The interior design and FFE (Furniture, Fittings and equipment) was carried out by Hirsch Bednar, from Singapore.













































