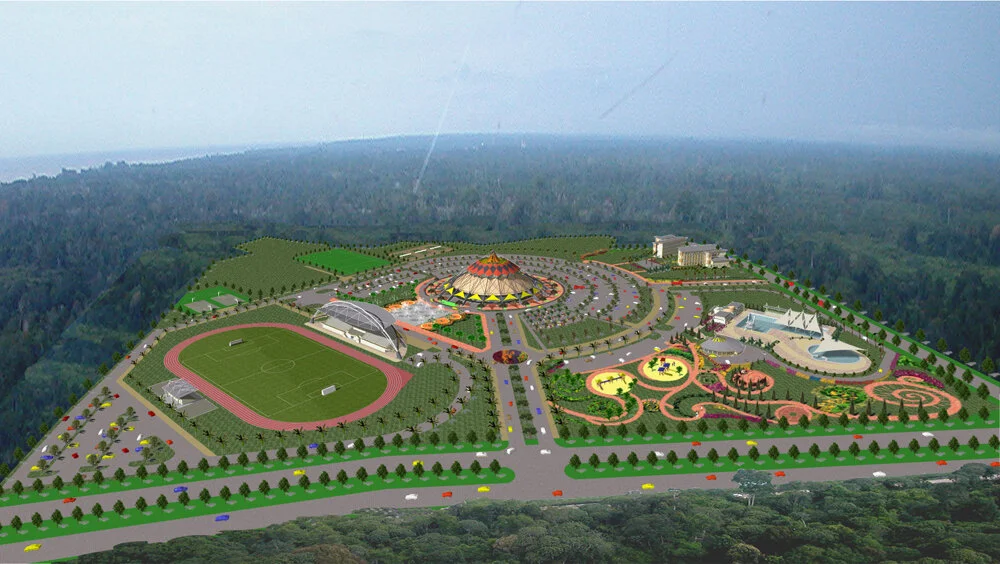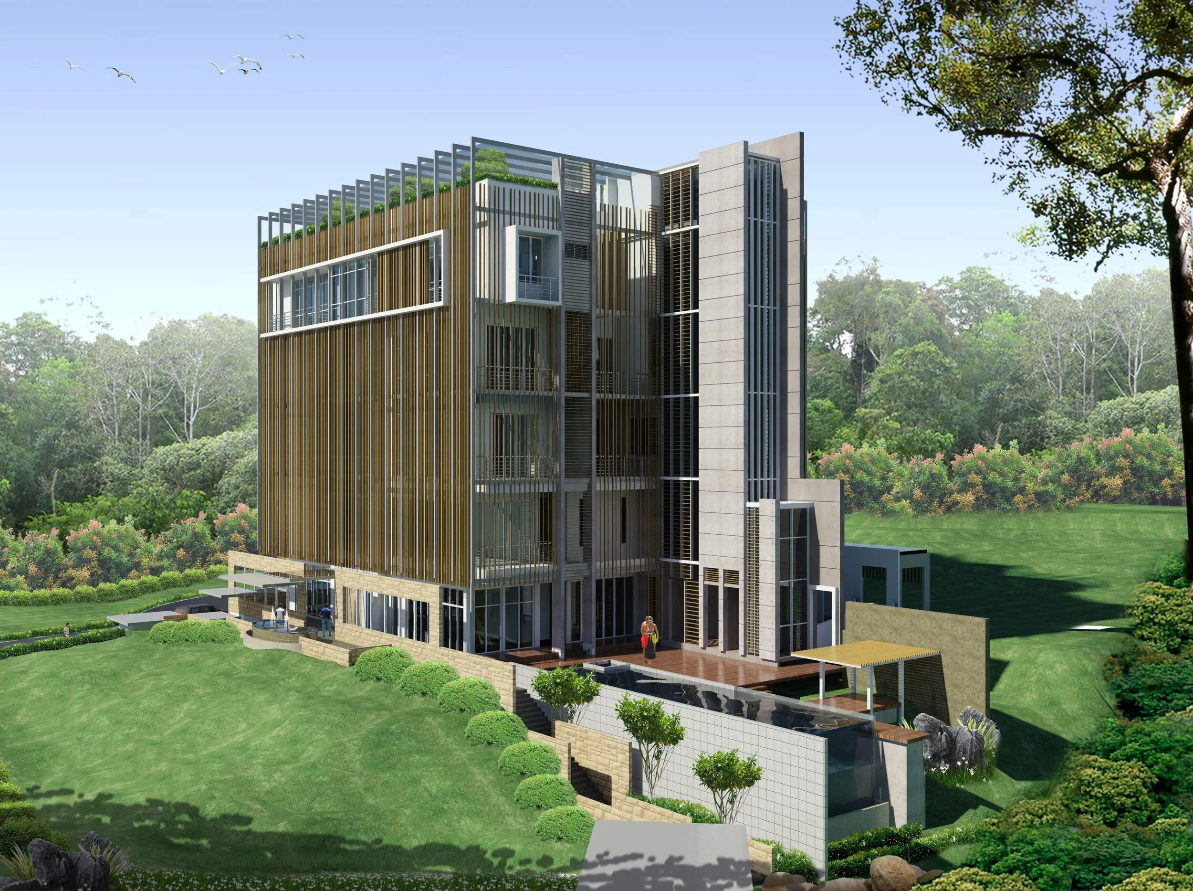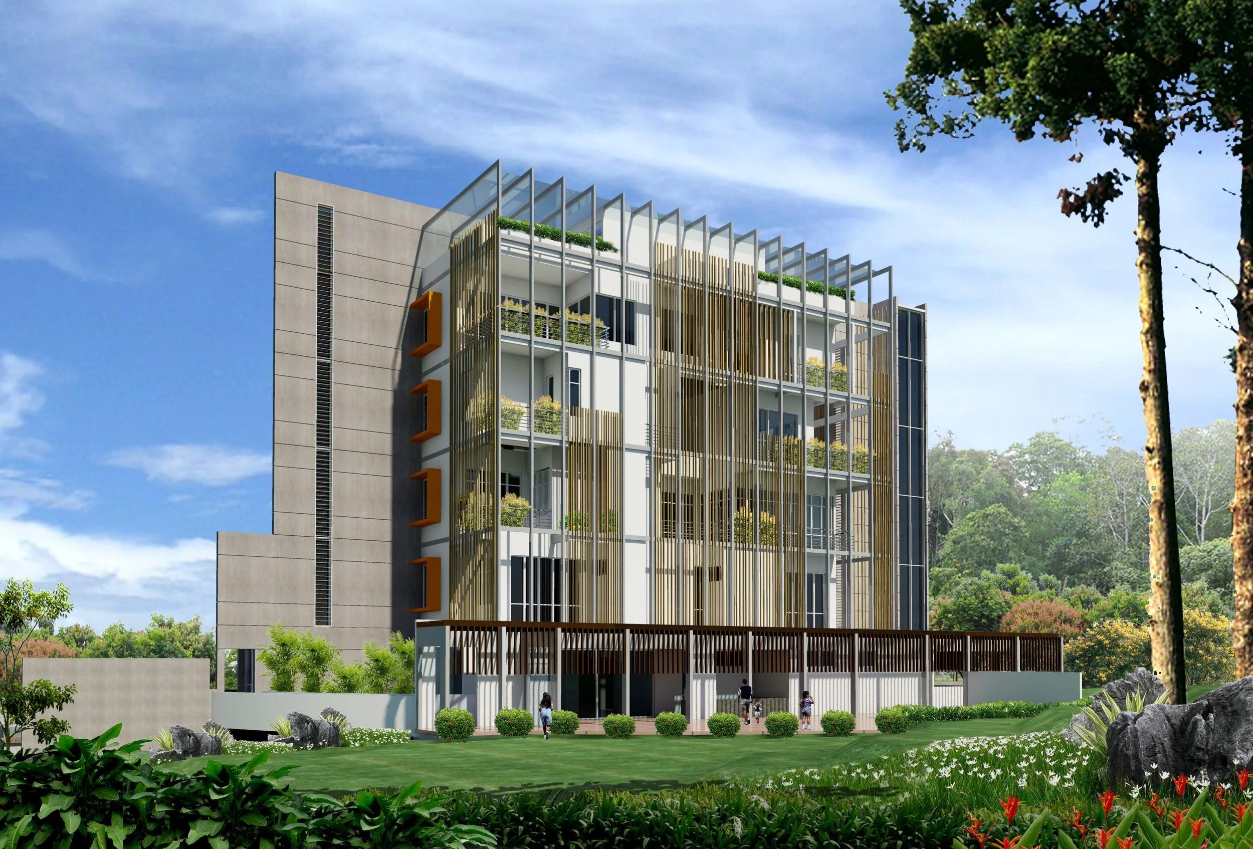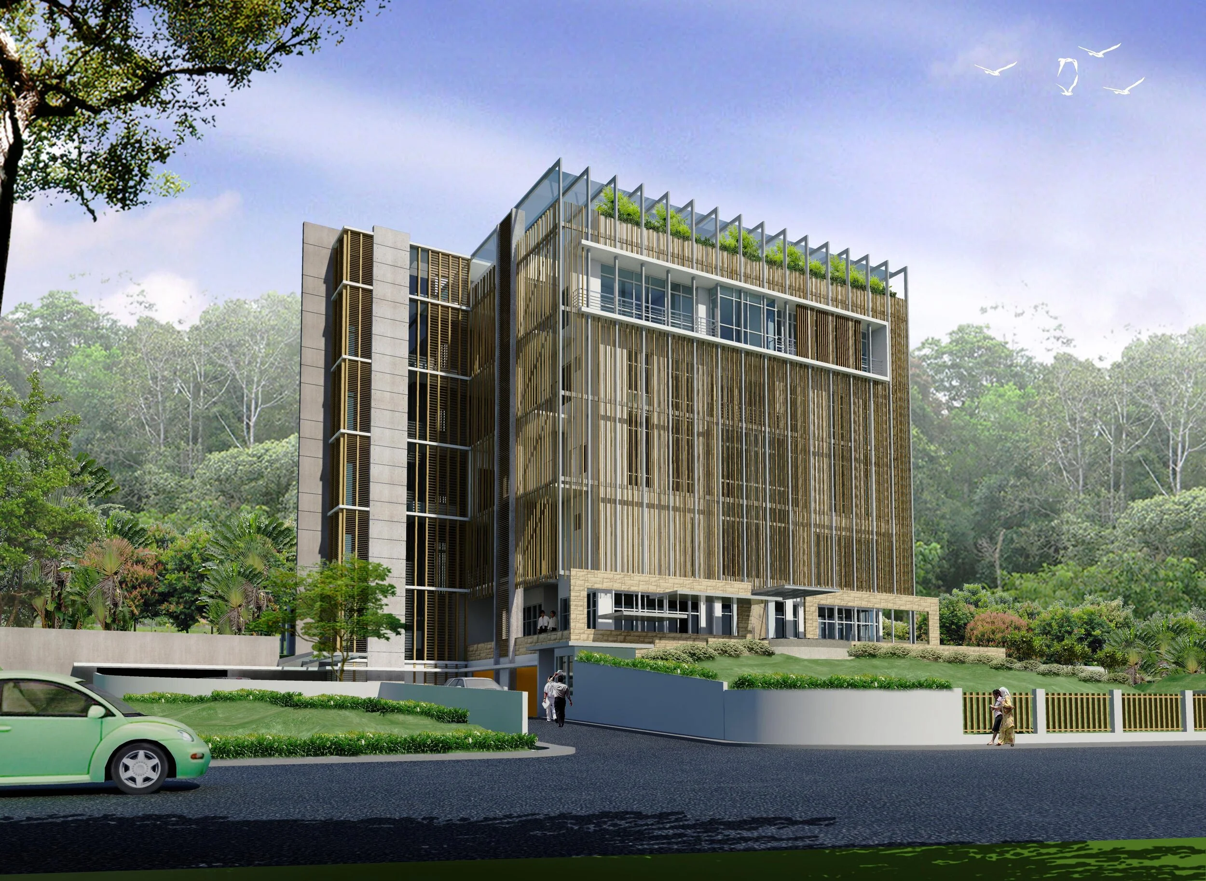Miri Clubhouse Options
This option had more commercial elements such as cafes, restaurants and shopping than the final design.
An early version of the design with the swimming pool. The Banquet Room is surrounded by a screen to allow light in during the day.
Shophouses and Offices
Lotus, Kuching
Raw concrete fin wall, differnt pattern are introduced with the use of timber formwork. Ivy is planted up the wall to eventually provide a green building.
Bampfylde Road House
Lightweight materials such as timber and metal cladding and steel framing create the building’s aethetics.















































